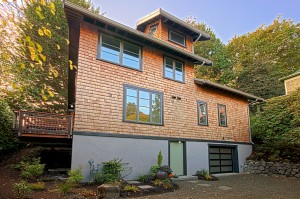Cascade Built has been constructing high performance custom homes in Seattle for some time now, and they have a particular knack for maximizing the potential of postage stamp-size infill lots in the Madison Valley area. While many green builders make their way from ‘light’ to ‘deep’ green slowly over time, founder Sloan Ritchie has jumped in with both feet, and is seemingly only content when he’s literally pushing the green building envelope.
This is particularly refreshing when you consider that a number of Cascade Built’s most successful projects have been spec-built. We’ve had the privilege of working with founder Sloan Ritchie to market and sell a few of the more recent projects, and they’ve been crowd-pleasers every time! Clean modern designs that are at the same time warm and inviting, fresh and sassy finishes with earthy undertones, uniquely appealing color combinations that are both bold and subtle, and a predilection for open, light-filled spaces that connect to the natural and urban environment alike.
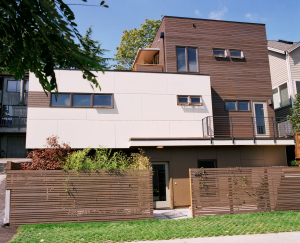 Alley House – 3BR | 2.5BA | 1,830sf | Off-Street Parking
Alley House – 3BR | 2.5BA | 1,830sf | Off-Street Parking
As one of the first LEED Platinum certified single-family homes in Seattle, this stunning modern redefined urban infill development with it’s plethora of sustainable and energy efficient features and unique back alley location. Structural insulated panel (SIP) construction, cedar rain screen siding, concrete and recycled wood floors, custom Kirei doors, dual-flush toilets, pre-wiring for photovoltaics and solar hot water, drainwater heat recovery, 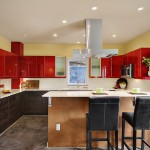 rain gardens, grasscrete parking, a green roof and so much more!
rain gardens, grasscrete parking, a green roof and so much more!
Every square inch of this 3-story home was maximized, yet it felt both open and inviting with its over-sized windows and glass doors connecting the main living space to a private bamboo courtyard. The home’s high performance design and construction also meant it was 50% more efficient than other similar code built homes, and roughly 70% more efficient than the average Seattle home.
Alley House 2 – 3BR | 2BA | 1,697sf | 1-Car Garage
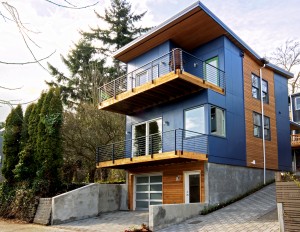 Designed by award-winning architect David Foster and certified LEED Platinum, Cascade Built’s second Alley House was prefabricated in modular components by Seattle-based, green prefab specialists Method Homes. Sloan chose a modular prefab build for this project because of the shorter building time-frame (approximately 2 months) and reduction in material waste (minimized to less than 5%). The prefab build also means the house was constructed in a closed environment where exposure to elements such as rain, do not exist. All the modules were craned into place in one day!
Designed by award-winning architect David Foster and certified LEED Platinum, Cascade Built’s second Alley House was prefabricated in modular components by Seattle-based, green prefab specialists Method Homes. Sloan chose a modular prefab build for this project because of the shorter building time-frame (approximately 2 months) and reduction in material waste (minimized to less than 5%). The prefab build also means the house was constructed in a closed environment where exposure to elements such as rain, do not exist. All the modules were craned into place in one day!
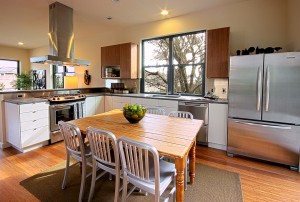 This 3-story home featured hardi-panel rainscreen siding, bamboo floors, custom Squak Mountain countertops, Energy Star and Water Sense fixtures and appliances, an on-demand tankless hot water heater, ductless mini-split heat pumps, heat recovery ventilation, and a fully conditioned garage for future ADU conversion.
This 3-story home featured hardi-panel rainscreen siding, bamboo floors, custom Squak Mountain countertops, Energy Star and Water Sense fixtures and appliances, an on-demand tankless hot water heater, ductless mini-split heat pumps, heat recovery ventilation, and a fully conditioned garage for future ADU conversion.
If you think living in an alley sounds unappealing, think again! Tree-top views of Madison Valley, over-sized east and south facing windows for ample natural daylight, two entertaining balconies, and a quick stroll to neighborhood amenities made this the perfect urban retreat.
Park Passive – 4BR | 3BA | 2,300sf | 1-Car Garage
Designed by NK Architects this ultra-modern home is now under construction in Madison Park and is targeting Passive House certification (the world’s leading standard in energy efficient construction). As a result of extreme attention to detail in air sealing, high levels of insulation, and high-performance windows, this home’s heating energy consumption will be reduced by nearly 90%.
This home will also feature a solar hot water system, site harvested woodwork, zero VOC finishes, heat recovery ventilation, pre-wiring for solar PV and more. True to Cascade Built style, the in-fill city lot this home occupies measures just about 2,000sf. This home is expected to be completed this spring, so stay tuned for our upcoming tour announcement!
Cascade Built also has a fantastic line-up of sustainably designed backyard dwellings – see Backyard Boxes to learn more!
