While building uber-efficient airtight homes sounds a little obsessive, it’s actually become the “right thing to do” and the next milestone for many designers/builders in Seattle and around the globe. Better known as Passivhaus in Europe, the Passive House building standard is one of the most rigorous in the world when it comes to energy efficiency, yet it’s catching on like wildfire because it makes so much sense.
While it’s not likely we’ll all be living in passive houses any time soon, understanding the basic concept will make you stop and wonder why we haven’t been building homes like this all along. Check out this 90 second video!
Picture this! A modern, comfortable house with no cold drafts from unknown places in the winter, no sweltering rooms in the summer, no temperature variations from room to room, no need to close the blinds to prevent all your body heat from being sucked out the windows, and virtually no heating or cooling bills. Well, that’s a Passive House folks! And, the coolest part is they can be built in any climate or geographical region, and stay at a comfortable temperature year round with minimal energy inputs.
The prescription for achieving this level of comfort in a house (or any building for that matter!), without using expensive “active” technologies like photovoltaics or solar hot water systems, is relatively straight-forward (watch the video).
- Super-insulated
- No thermal bridges
- Airtight envelope
- Energy- or heat-recovery ventilation
- High-performance windows and doors
- Efficient systems
- Passive solar and internal-heat gains
The result? “All heating needs in a typical Passive House can be met by a heater the size of a hair dryer. Heat from people, lights, appliances and the sun does the rest.” Mastering these principles and getting a project Passive House certified is not for the feint of heart though, which is why we’re lucky to have a growing number of architects, builders and consultants in Seattle with Passive House expertise. Their projects include:
Park Passive in Madison Park
Designed by NK Architects, built by Sloan Ritchie of Cascade Built, and with the assistance of Passive House Consultant Rob Harrison, this became the 1st certified Passive House in Seattle.
Now home to the Ritchie family!
Ballard Passive House
Designed by VELOCIPEDE architects and built by Hammer & Hand in 2013.
Courtland Place Passive House in South Seattle
Designed & Built by Passive House Consultant/Builder Dan Whitmore in 2012,
this was the first project to be built to Passive House standards in Seattle.
Recent Passive House News
City’s first certified passive house is also a fun family home – Seattle Times, May 9th 2014
Passive House: The House of the Future – Huffington Post, May 7th 2014
Designing a passive house for Seattle that’s ‘resourceful, replicable and beautiful’ – MNN, April 23rd 2014
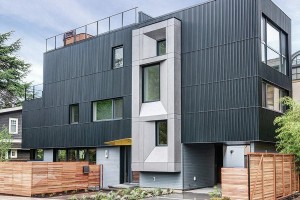
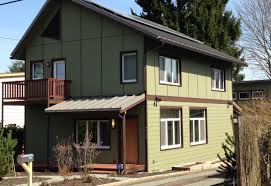
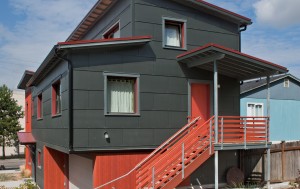
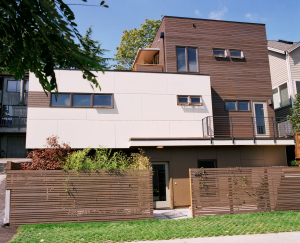 Alley House – 3BR | 2.5BA | 1,830sf | Off-Street Parking
Alley House – 3BR | 2.5BA | 1,830sf | Off-Street Parking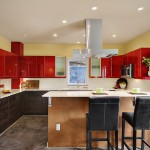 rain gardens, grasscrete parking, a green roof and so much more!
rain gardens, grasscrete parking, a green roof and so much more!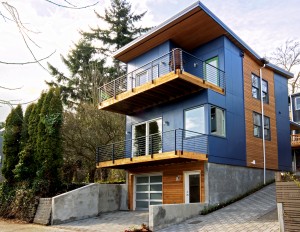 Designed by award-winning architect
Designed by award-winning architect 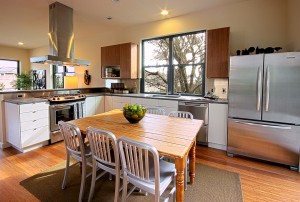 This 3-story home featured hardi-panel rainscreen siding, bamboo floors, custom Squak Mountain countertops, Energy Star and Water Sense fixtures and appliances, an on-demand tankless hot water heater, ductless mini-split heat pumps, heat recovery ventilation, and a fully conditioned garage for future ADU conversion.
This 3-story home featured hardi-panel rainscreen siding, bamboo floors, custom Squak Mountain countertops, Energy Star and Water Sense fixtures and appliances, an on-demand tankless hot water heater, ductless mini-split heat pumps, heat recovery ventilation, and a fully conditioned garage for future ADU conversion.